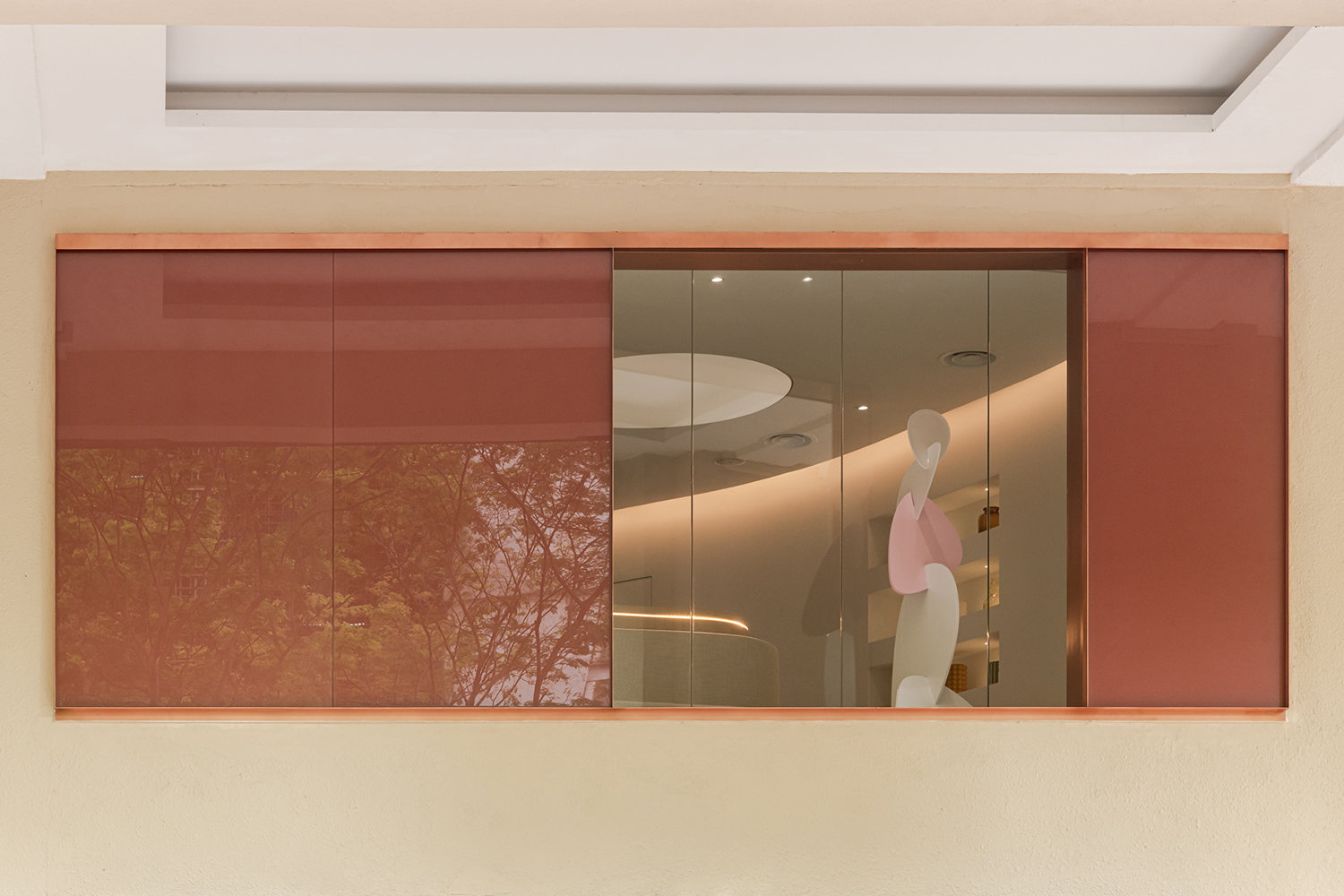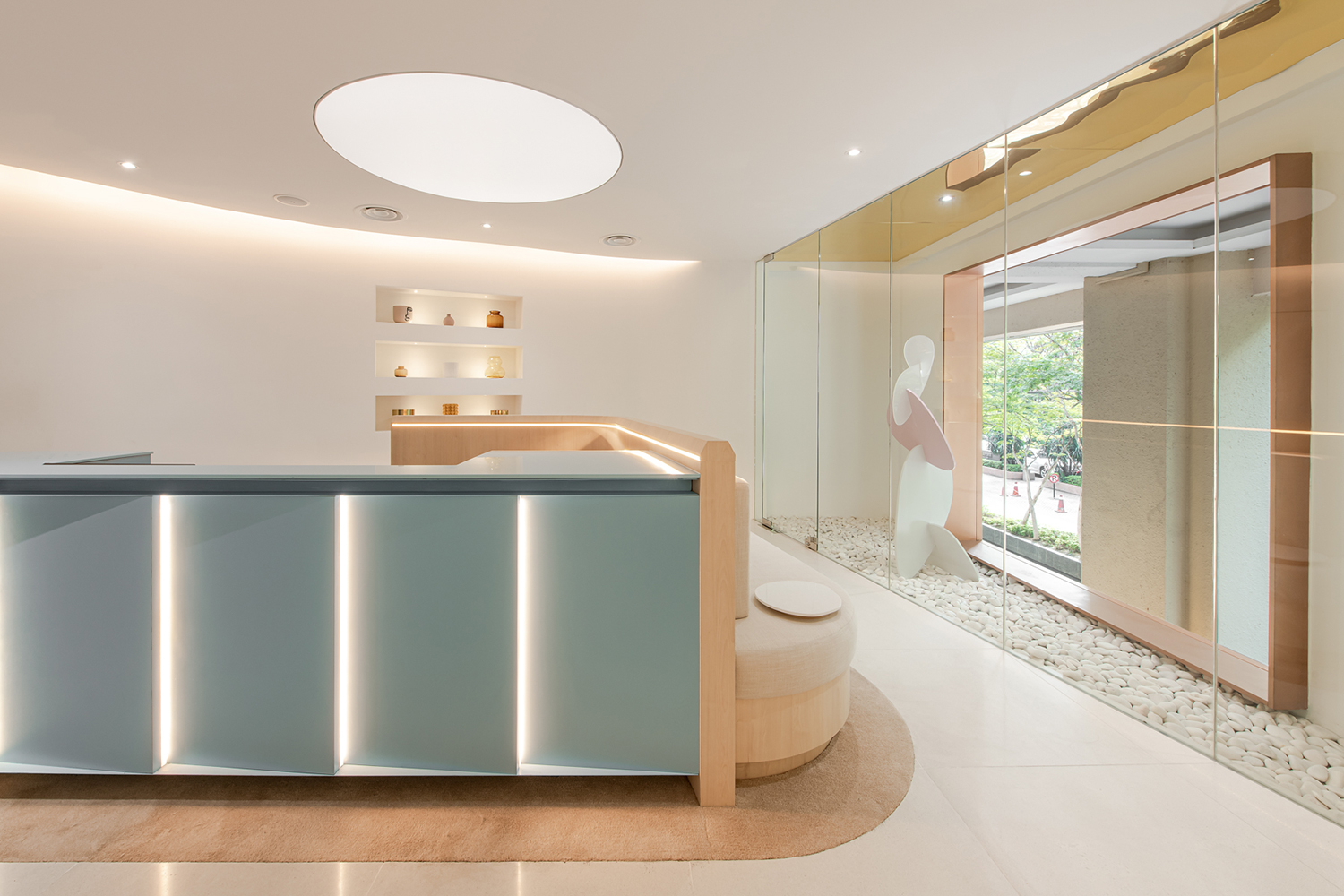Venusde Boulevard
Project Type : Facial Spa
Completed : July 2020
This is the second outlet for Venusde, a new facial spa brand. Situated on the mezzanine level of an office podium, the concept for the space is an extension to Venusde Tropicana, it’s maiden outlet. Inspired by the concept of the ‘borrowed scenery,’ the façade has a clean square aperture that controls the amount of daylight and visibility into the space. An inner layer of glass façade peels back to create a wedge-shaped stone garden, accentuated with a chrome gold ceiling that reflects movements from the ground floor walkway.
Due to the limited space of the lot, the reception counter and seating area is integrated into a guitar-pick shaped island, becoming the centrepiece to the space. Foraying into the softer brand colors of Venusde, the reception counter is cladded in a baby blue finish with a matching top, against the beige fabric of the custom seating bench. The treatment rooms on the other hand feature custom wall lights and suspended baby blue handrails as a soft contrast to the earthy terracotta walls.





